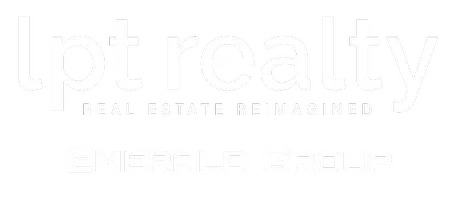3 Beds
2 Baths
1,636 SqFt
3 Beds
2 Baths
1,636 SqFt
Key Details
Property Type Single Family Home
Sub Type Craftsman Style
Listing Status Active
Purchase Type For Rent
Square Footage 1,636 sqft
Subdivision Redstone Commons
MLS Listing ID 971579
Bedrooms 3
Full Baths 2
Year Built 2020
Lot Size 7,405 Sqft
Acres 0.17
Property Sub-Type Craftsman Style
Property Description
Location
State FL
County Okaloosa
Area 25 - Crestview Area
Zoning Resid Single Family
Rooms
Guest Accommodations Pool
Kitchen First
Interior
Interior Features Floor Vinyl, Floor WW Carpet New, Washer/Dryer Hookup
Appliance Dishwasher, Disposal, Microwave, Stove/Oven Electric
Exterior
Exterior Feature Hurricane Shutters, Patio Open
Garage Spaces 2.0
Pool Community
Community Features Pool
Private Pool Yes
Building
Lot Description Interior
Story 1.0
Structure Type Brick,Concrete,Roof Composite Shngl
Schools
Elementary Schools Riverside
Others
Energy Description AC - Central Elect,Heat Cntrl Electric,Water Heater - Elect
"Molly's job is to find and attract mastery-based agents to the office, protect the culture, and make sure everyone is happy! "






