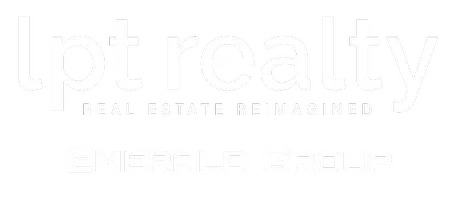5 Beds
3 Baths
2,656 SqFt
5 Beds
3 Baths
2,656 SqFt
Key Details
Property Type Single Family Home
Sub Type Craftsman Style
Listing Status Active
Purchase Type For Sale
Square Footage 2,656 sqft
Price per Sqft $282
Subdivision Helms & Allen
MLS Listing ID 976997
Bedrooms 5
Full Baths 3
Construction Status Under Construction
HOA Y/N No
Year Built 2025
Annual Tax Amount $1,654
Tax Year 2024
Property Sub-Type Craftsman Style
Property Description
Location
State FL
County Okaloosa
Area 13 - Niceville
Zoning Resid Single Family
Rooms
Kitchen First
Interior
Interior Features Breakfast Bar, Ceiling Crwn Molding, Ceiling Tray/Cofferd, Ceiling Vaulted, Floor Laminate, Floor Tile, Kitchen Island, Lighting Recessed, Pantry, Pull Down Stairs, Split Bedroom, Washer/Dryer Hookup, Window Treatmnt Some
Appliance Auto Garage Door Opn, Dishwasher, Disposal, Microwave, Refrigerator, Smoke Detector, Stove/Oven Gas
Exterior
Exterior Feature Fenced Back Yard, Fenced Privacy, Hurricane Shutters, Sprinkler System
Parking Features Garage Attached, Oversized
Garage Spaces 3.0
Pool None
Utilities Available Electric, Gas - Natural, Public Sewer, Public Water
Private Pool No
Building
Lot Description Interior, Level
Story 1.0
Structure Type Brick,Roof Dimensional Shg,Slab
Construction Status Under Construction
Schools
Elementary Schools Edge/Lewis/Plew
Others
Energy Description AC - Central Elect,Heat Cntrl Gas,Water Heater - Gas
Financing Conventional,FHA,VA
Virtual Tour https://tour.giraffe360.com/b6f6b8f1361d4fa1b329d5c55d7ef8c5/?lsf=1
"Molly's job is to find and attract mastery-based agents to the office, protect the culture, and make sure everyone is happy! "






